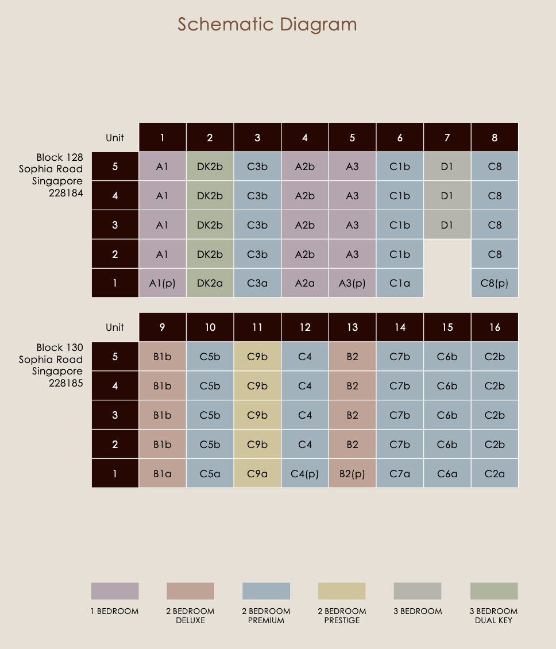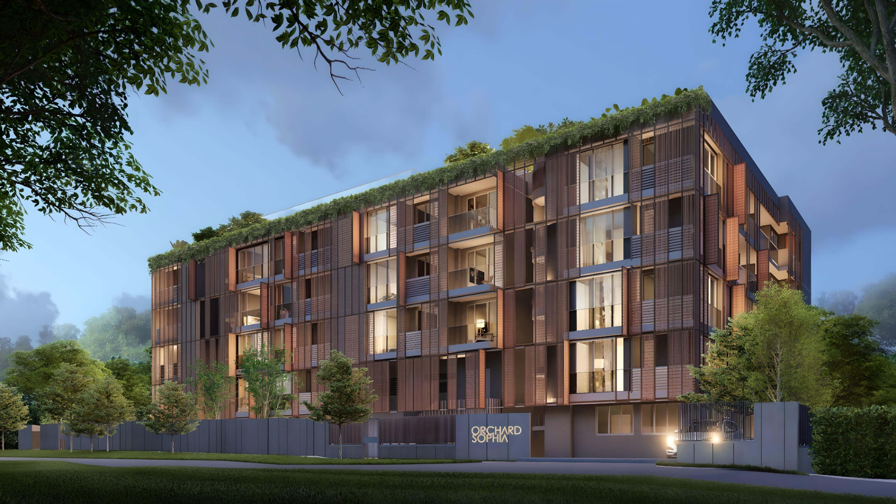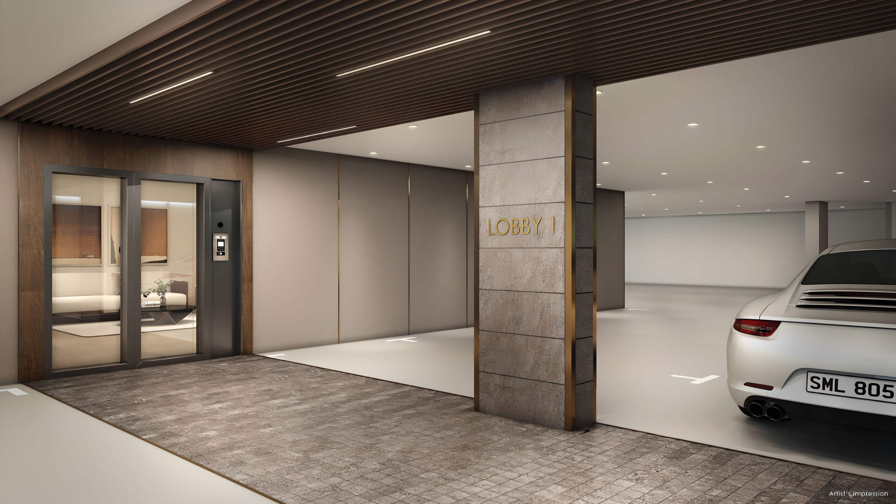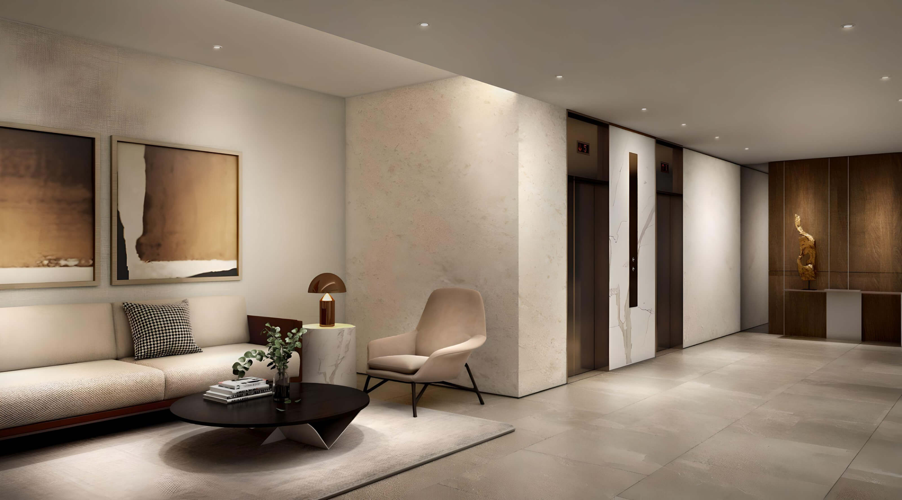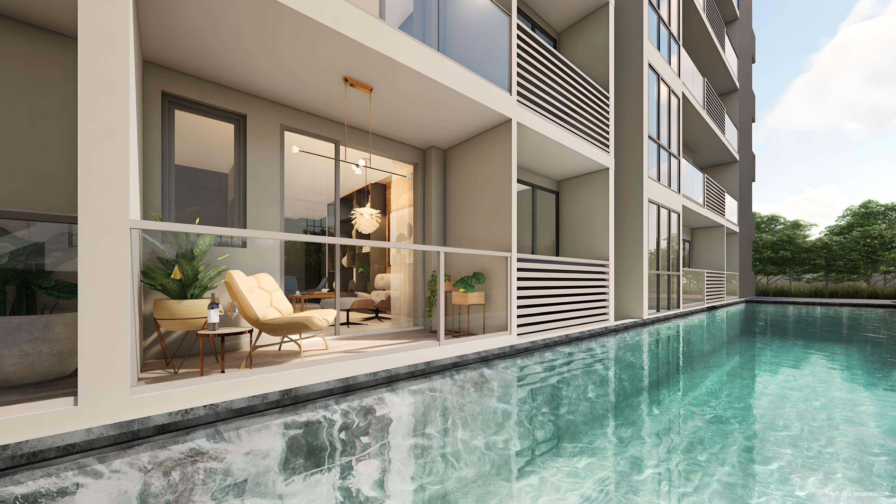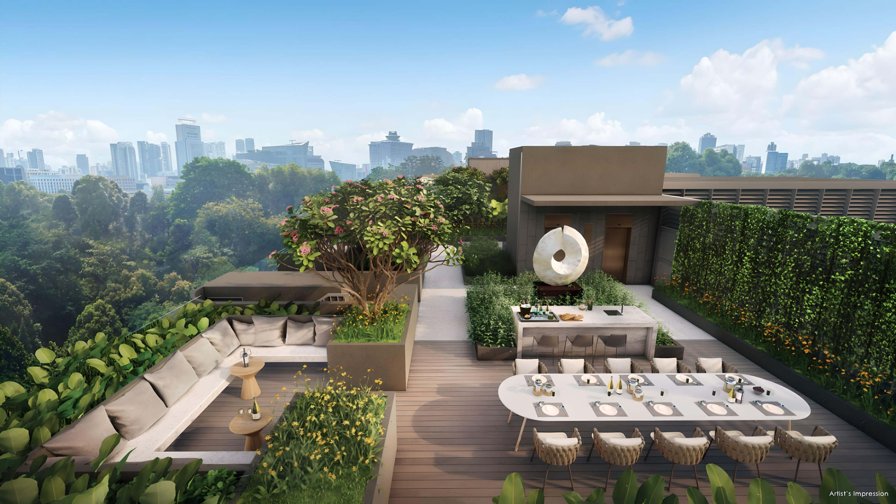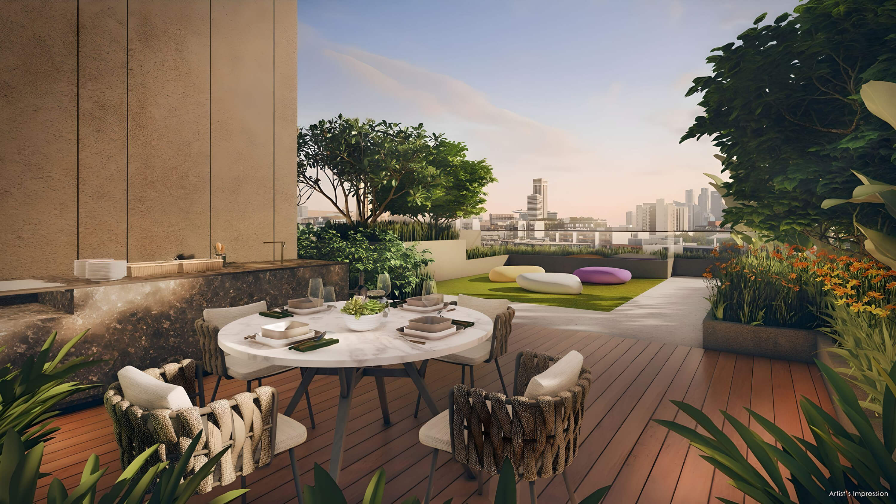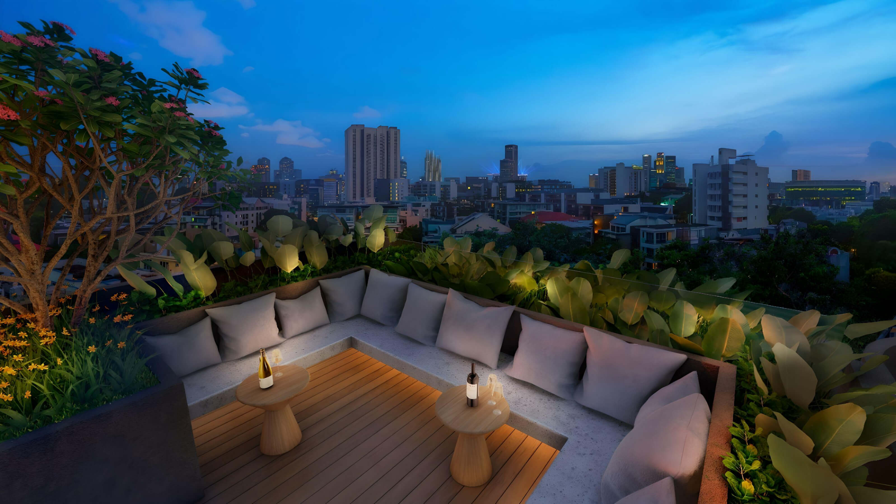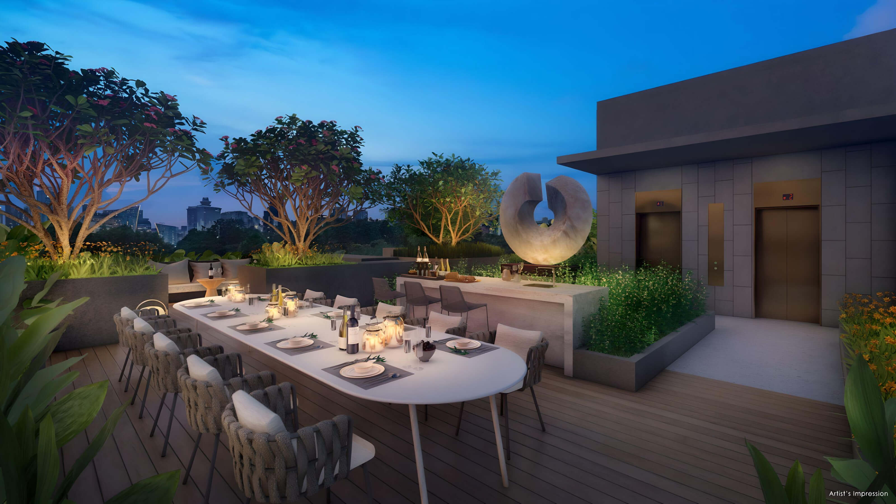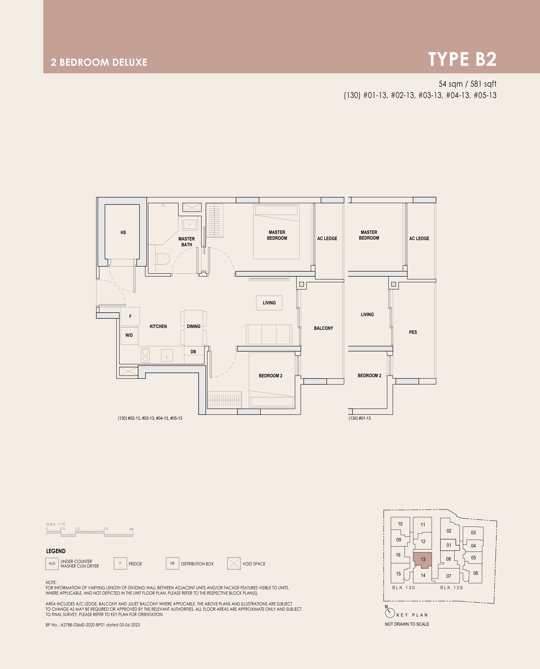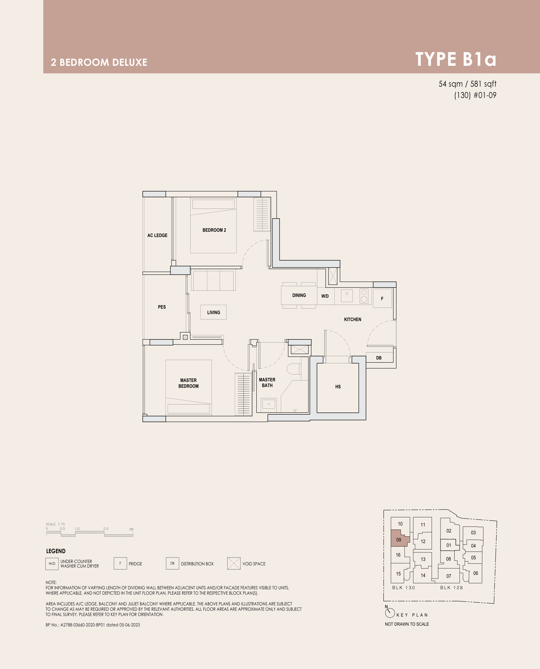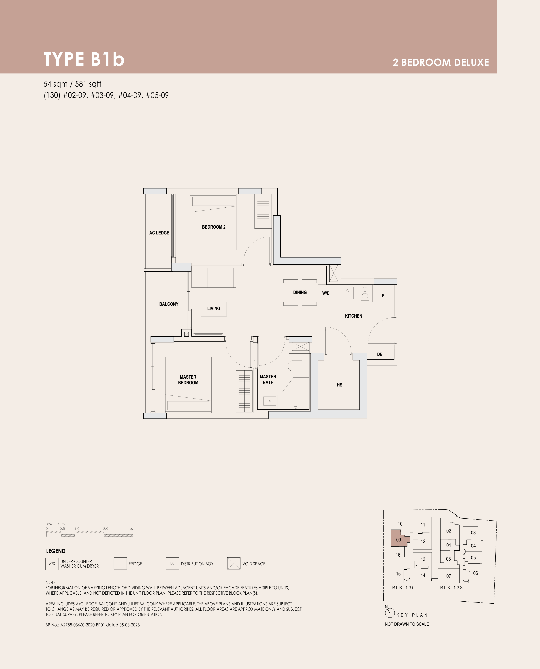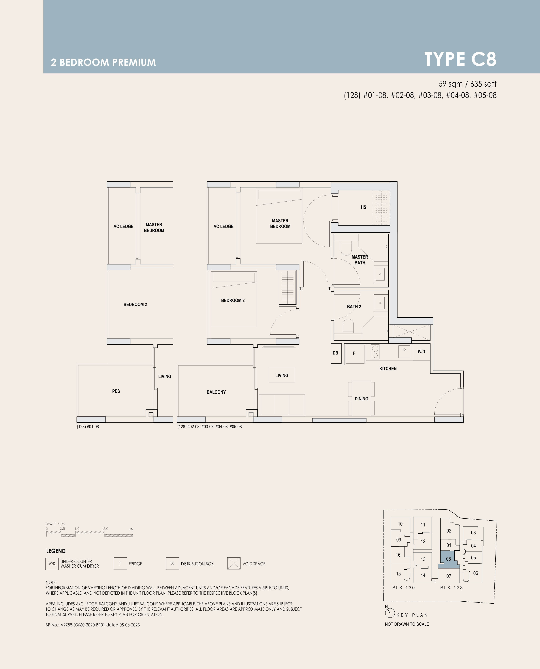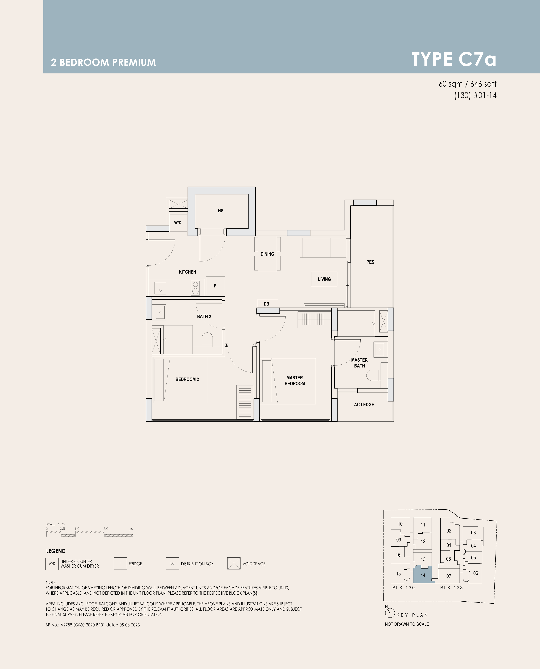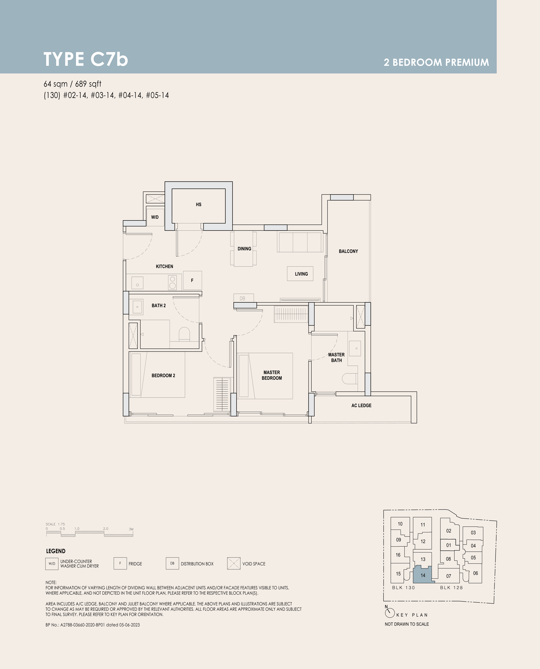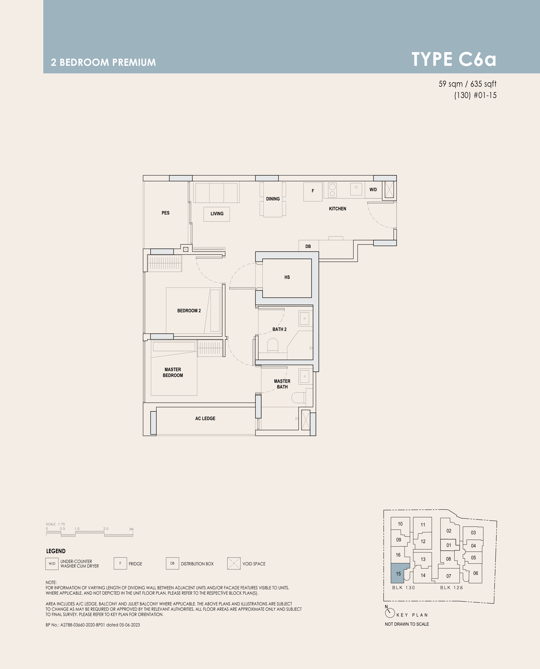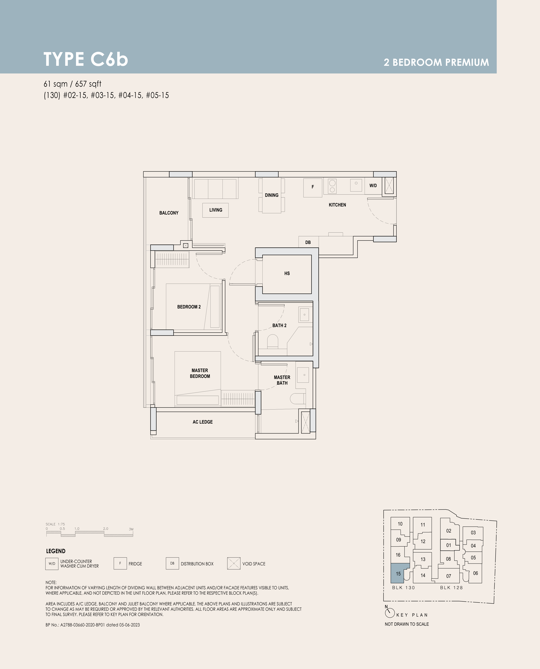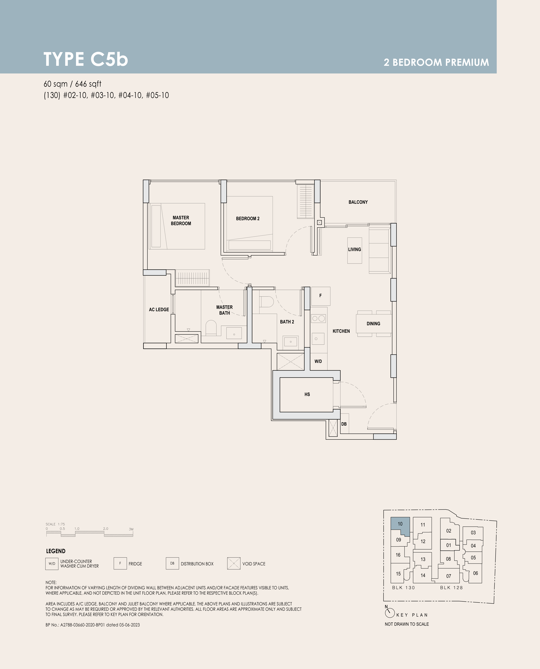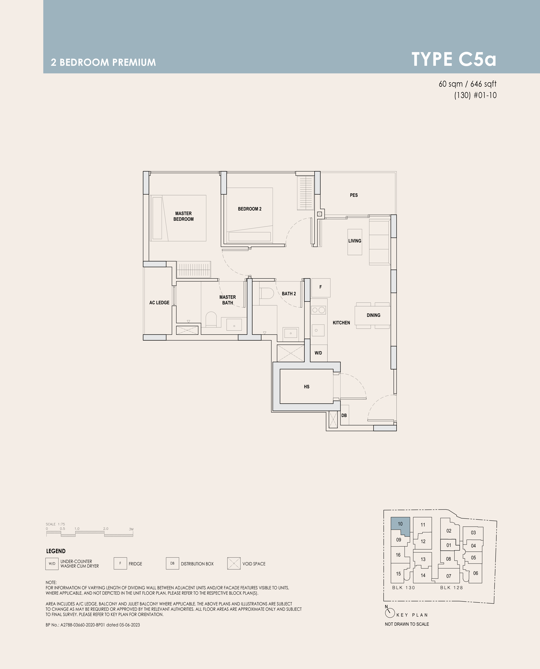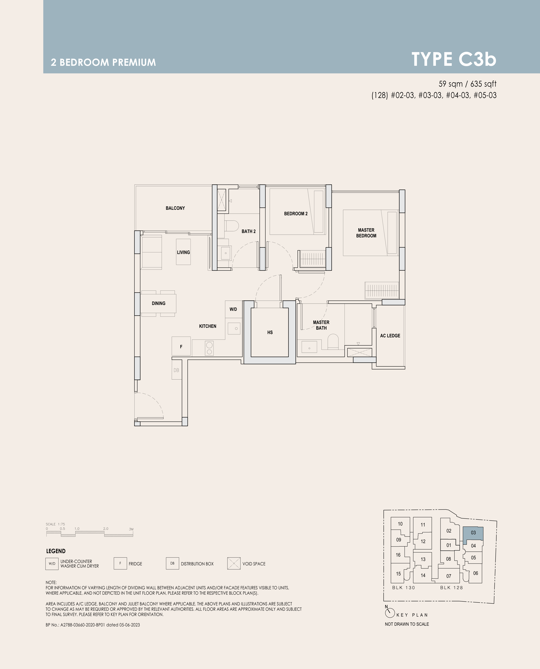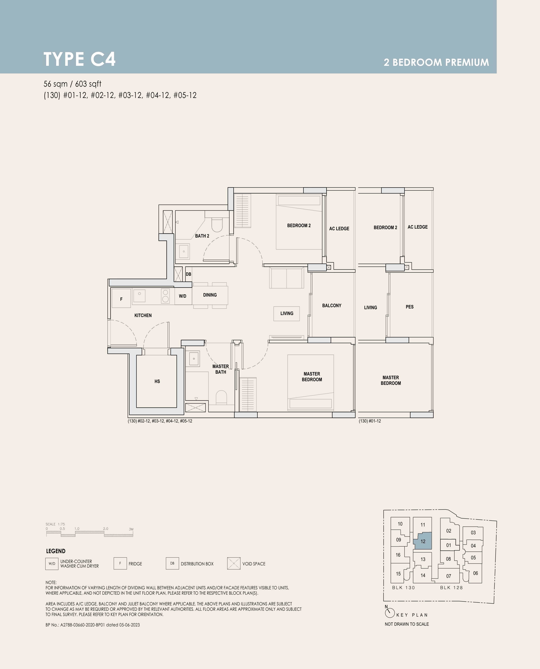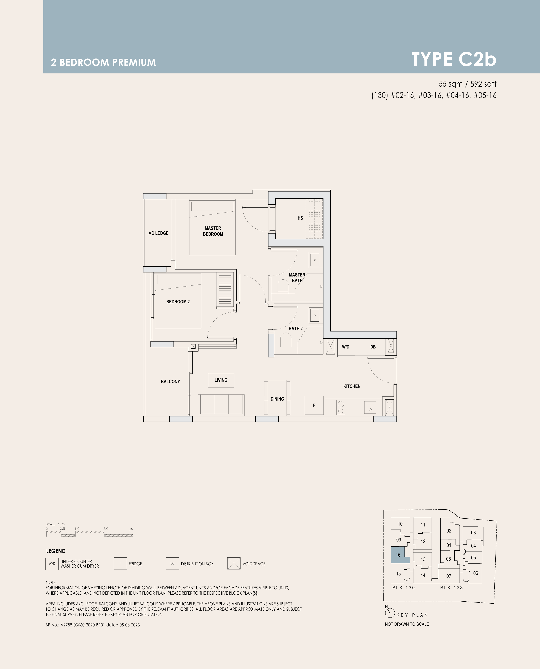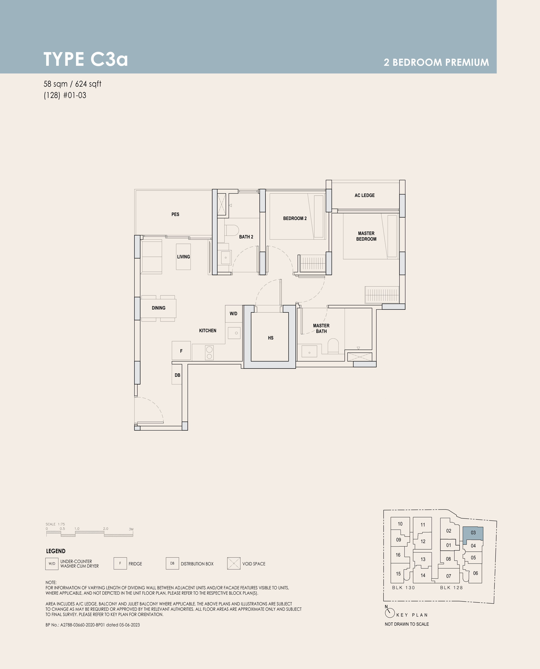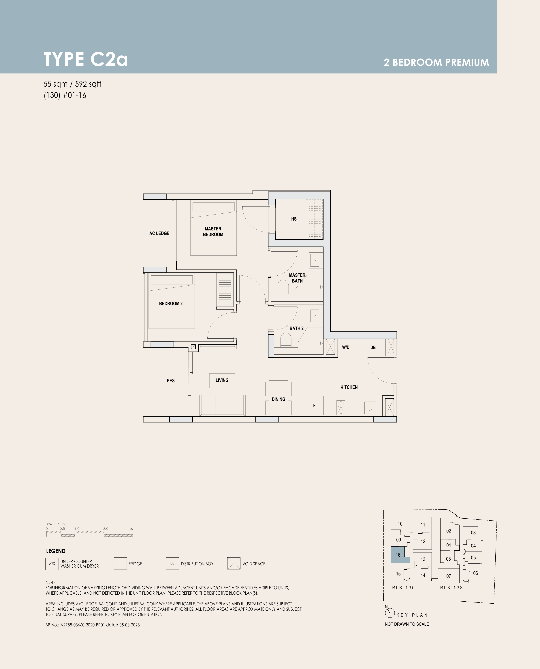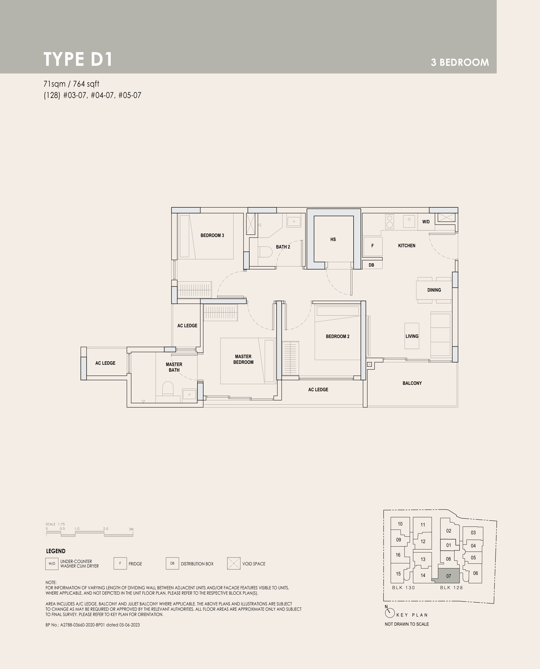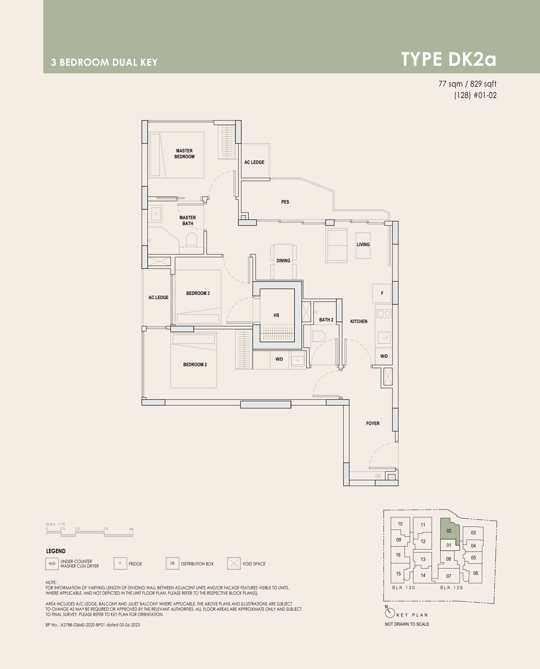About Orchard Sophia
COME HOME TO AN OASIS
Of Exquisite Luxury Living
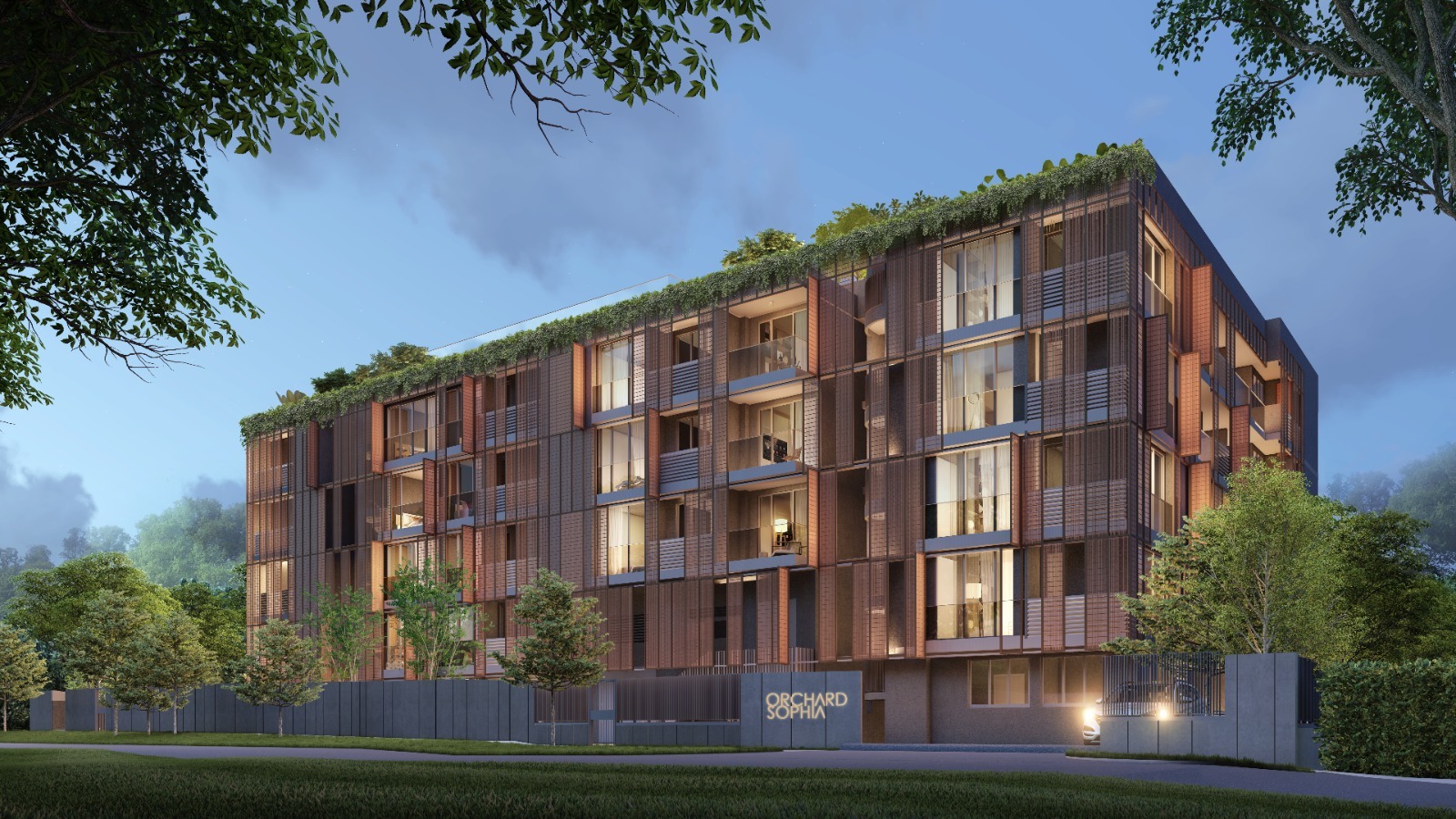
Image For Illustration Only
Orchard Sophia Floor Plans
Orchard Sophia is an award-winning statement of redefined luxury. Sporting pockets of space that evoke an urban gallery aesthetic, Orchard Sophia is a stunning reflection of the Bauhaus architectual style uniting function and beauty.
Designed by renowned firm Ong & Ong Architects, a unique metal oak- coloured mesh is layered over the grey facade of the building, creating an iconic image - a striking structure on Sophia Road.
Located at the tip of Sophia Road, this is the pinnacle of luxury living. A modern urban freehold sanctuary and winner of three awards at Propertyguru Asia Property Awards Singapore, Orchard Sophia is an oasis of serenity within the city.
Project Information
Property Name
Orchard Sophia
Property Type
Condominium
Address
130A Sophia Rd, Singapore 228185
Tenure
TOP Date
31st Aug 2027
Total Units
78
Site Area
23,828 sqft
Developer
DB2Land
Architect
ONG&ONG Pte Ltd
Unit Type
Image For Illustration Only
Orchard Sophia Location
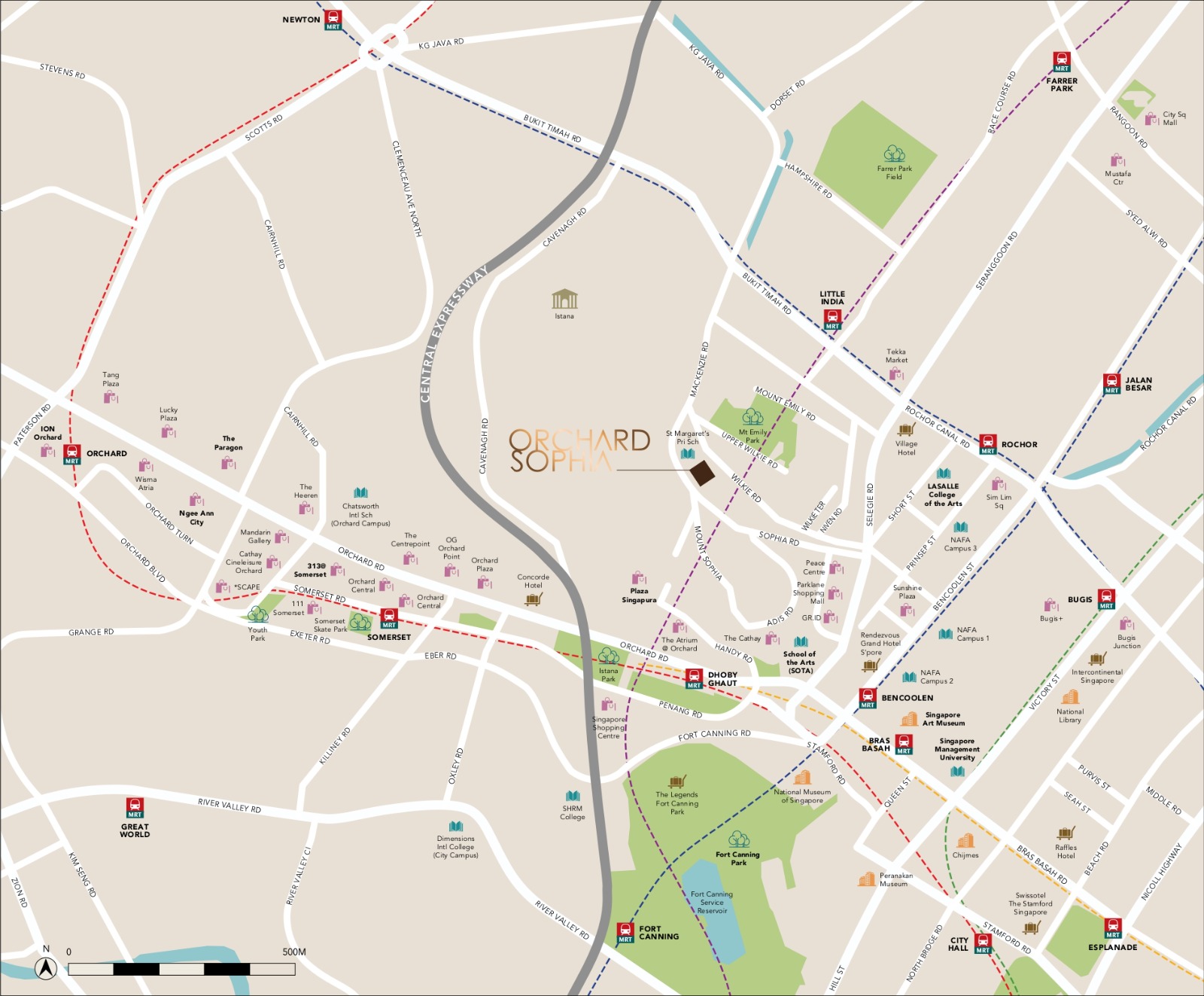 Image For Illustration Only
Image For Illustration Only
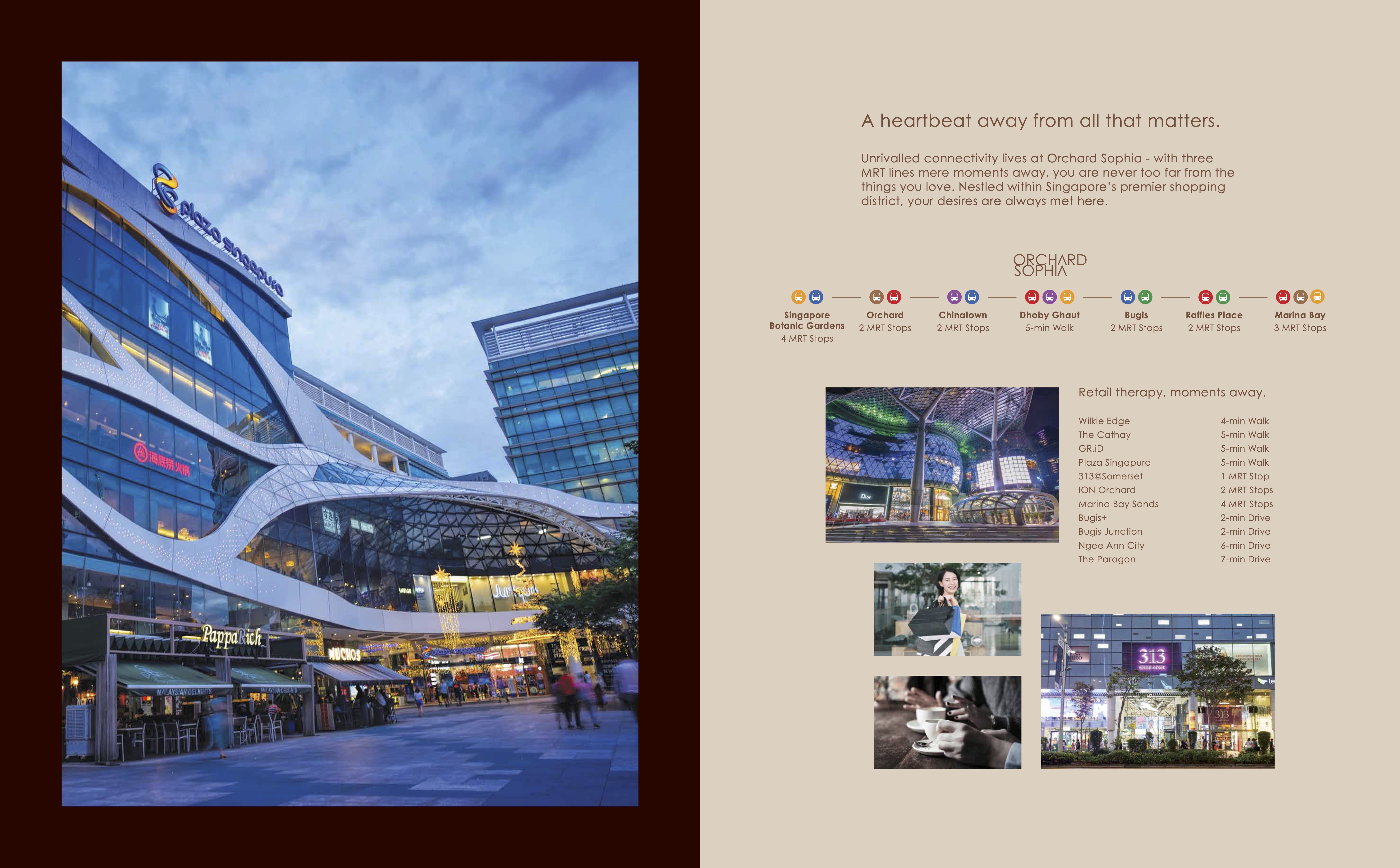 Image For Illustration Only
Image For Illustration Only
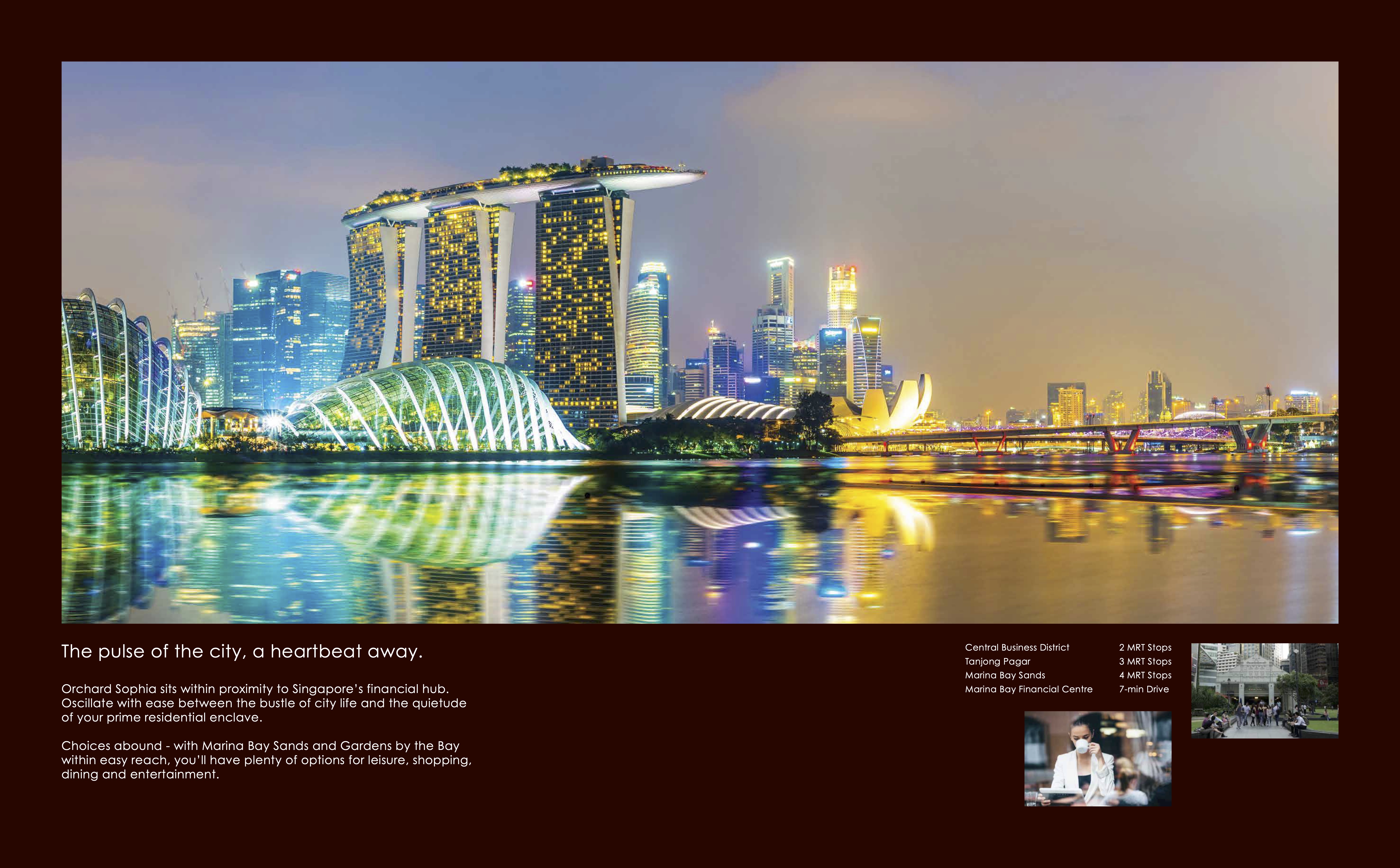
Image For Illustration Only
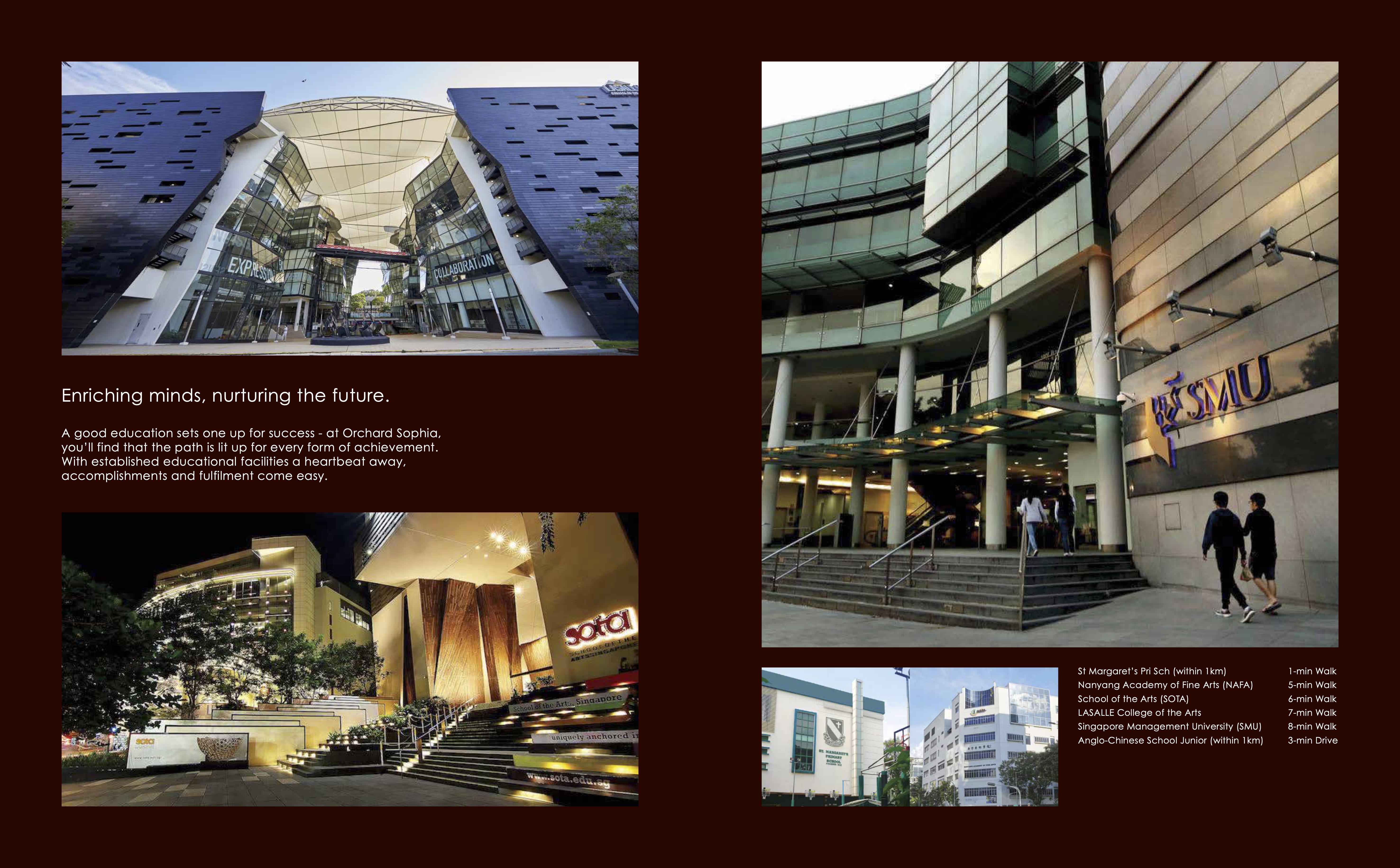 Image For Illustration Only
Image For Illustration Only
Get In Touch With Us For Orchard Sophia
To access our Latest Discounts, Price Lists, Sales Brochures, Floor Plans and Showflat Appointments, kindly register below. We’ll promptly reach out to you. Thank you for your interest!
Appointed Marketing Agency:
Huttons Asia Pte Ltd | License No.: L3008899K
This website, with authorisation, belongs to Lua Yan Ping Pamela Alyse, a real estate agent at Huttons Asia Pte Ltd, the Appointed Marketing Agency for Orchard Sophia. We strive to provide you with the best real estate solutions and guide you through every step of the home-buying process.
Disclaimer: While reasonable care has been taken in preparing this website, neither the developer nor its appointed agents guarantee the accuracy of the information provided. To the fullest extent permitted by law, the information, statements, and representations on this website should not be considered factual representations, offers, or warranties (explicit or implied) by the developer or its agents. They are not intended to form any part of a contract for the sale of housing units. Please note that visual elements such as images and drawings are artists’ impressions and not factual depictions. The brand, color, and model of all materials, fittings, equipment, finishes, installations, and appliances are subject to the developer’s architect’s selection, market availability, and the developer’s sole discretion. All information on this website is accurate at the time of publication but may change as required by relevant authorities or the developer. The floor areas mentioned are approximate and subject to final survey.
